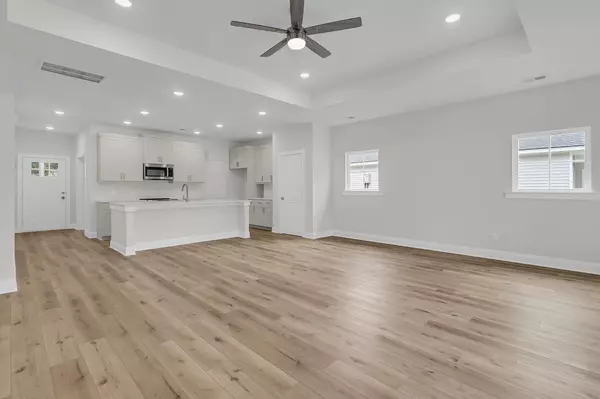Bought with SCSold LLC
$360,000
$370,000
2.7%For more information regarding the value of a property, please contact us for a free consultation.
3218 Pinewood Dr Ladson, SC 29456
3 Beds
2 Baths
1,738 SqFt
Key Details
Sold Price $360,000
Property Type Single Family Home
Sub Type Single Family Detached
Listing Status Sold
Purchase Type For Sale
Square Footage 1,738 sqft
Price per Sqft $207
Subdivision Pinecrest
MLS Listing ID 25015540
Sold Date 08/08/25
Bedrooms 3
Full Baths 2
Year Built 2025
Lot Size 7,840 Sqft
Acres 0.18
Property Sub-Type Single Family Detached
Property Description
New Construction - One-Level Home | 1,738 SF | Ready NowBe the first to live in this beautiful new construction home offering 1,738 sq ft of comfortable, one-level living. This 3 bedroom, 2 bath home features a modern kitchen with quartz countertops and vanities, plus elegant tray ceilings in both the family room and primary suite. Enjoy outdoor living on the spacious, covered back porch--perfect for relaxing or entertaining.Home Features:3 Bedrooms | 2 Bathrooms | 1,738 SFOpen, one-level floor planStylish kitchen with quartz counters and vanitiesTray ceilings in the family room & primary bedroomLarge covered back porchMeasure if Square footage is important
Location
State SC
County Charleston
Area 32 - N.Charleston, Summerville, Ladson, Outside I-526
Rooms
Master Bedroom Ceiling Fan(s)
Interior
Interior Features Tray Ceiling(s), Family
Heating Central, Natural Gas
Cooling Central Air
Flooring Carpet, Luxury Vinyl
Laundry Washer Hookup, Laundry Room
Exterior
Parking Features 2 Car Garage
Garage Spaces 2.0
Utilities Available Berkeley Elect Co-Op, Charleston Water Service, Dominion Energy, N Chas Sewer District
Roof Type Architectural,Asphalt
Total Parking Spaces 2
Building
Story 1
Foundation Slab
Sewer Public Sewer
Water Public
Architectural Style Ranch
Level or Stories One
Structure Type Vinyl Siding
New Construction Yes
Schools
Elementary Schools Ladson
Middle Schools Deer Park
High Schools Stall
Others
Acceptable Financing Cash, Conventional, FHA, USDA Loan, VA Loan
Listing Terms Cash, Conventional, FHA, USDA Loan, VA Loan
Financing Cash,Conventional,FHA,USDA Loan,VA Loan
Special Listing Condition 10 Yr Warranty
Read Less
Want to know what your home might be worth? Contact us for a FREE valuation!

Our team is ready to help you sell your home for the highest possible price ASAP
Broker Associate | License ID: 108213
+1(843) 532-0330 | shakeima@chatmanrealty.com






