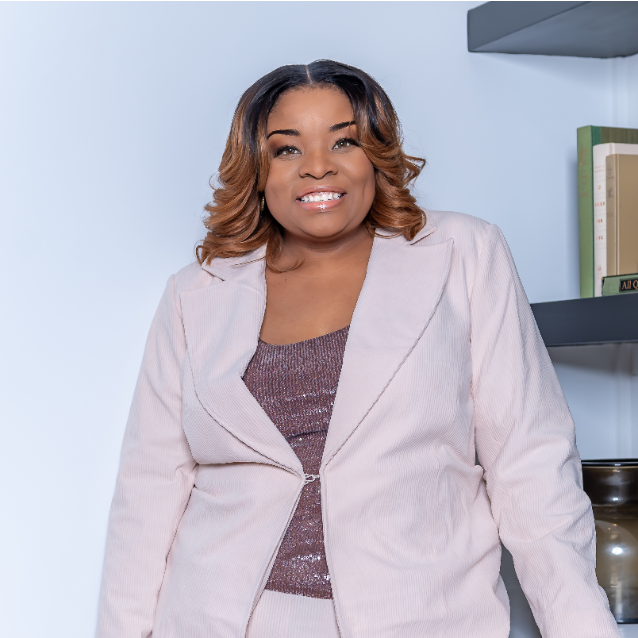Bought with Riverland Realty
$910,000
$950,000
4.2%For more information regarding the value of a property, please contact us for a free consultation.
833 Armsway St Mount Pleasant, SC 29464
4 Beds
3 Baths
1,416 SqFt
Key Details
Sold Price $910,000
Property Type Single Family Home
Sub Type Single Family Detached
Listing Status Sold
Purchase Type For Sale
Square Footage 1,416 sqft
Price per Sqft $642
MLS Listing ID 24014653
Sold Date 02/10/25
Bedrooms 4
Full Baths 3
Year Built 1966
Lot Size 9,147 Sqft
Acres 0.21
Property Sub-Type Single Family Detached
Property Description
House+ Attached Apartment+ Apartment over Detached 2-car Garage. Keep reading for a full breakdown. This property is ideal for a multi-generational family, great for an income-producing savvy investor, or an owner-occupied with the option to offset their payment with rental income. The property has the unique characteristic of offering an attached 1 bedroom/1 bath apartment (302sqft) on the back of the main house, along with a 1 bedroom/1 bath apartment (541sqft) above the 2-car detached garage. All 3 livable areas comprise into a total of 5 bedrooms, 4 full baths, and 2 car garage.This low-country charmer is nestled in the heart of Mount Pleasant, walk or ride bikes to Shem Creek, Sullivans Island, or Old Village Mt Pleasant. You will enjoy the vibrant culture, dining, and shopping of these highly sought after Coastal areas in addition to being just minutes away from historic Charleston.
The main house has been renovated and ready for quick move-in.
Enjoy the large lot and wooden deck perfect for friend gatherings or quiet morning coffee.
With its prime location, exceptional design, and unparalleled potential for income production, 833 is more than a home, it is an investment opportunity. Don't miss your chance to own this remarkable property.
**Floorplan diagram available. Main House is staged and furniture is not for sale. Both Apartments are furnished and all items convey.
Location
State SC
County Charleston
Area 42 - Mt Pleasant S Of Iop Connector
Rooms
Primary Bedroom Level Lower
Master Bedroom Lower Ceiling Fan(s)
Interior
Interior Features Bonus, Eat-in Kitchen, Family, Frog Detached, In-Law Floorplan, Other (Use Remarks), Utility
Cooling Central Air, Window Unit(s)
Flooring Ceramic Tile, Luxury Vinyl Plank
Laundry Laundry Room
Exterior
Parking Features 2 Car Garage, Detached
Garage Spaces 2.0
Roof Type Asphalt
Total Parking Spaces 2
Building
Story 1
Foundation Crawl Space
Sewer Public Sewer
Water Public
Architectural Style Ranch
Structure Type Brick Veneer,Cement Plank
New Construction No
Schools
Elementary Schools Mt. Pleasant Academy
Middle Schools Moultrie
High Schools Lucy Beckham
Others
Acceptable Financing Cash, Conventional
Listing Terms Cash, Conventional
Financing Cash,Conventional
Read Less
Want to know what your home might be worth? Contact us for a FREE valuation!

Our team is ready to help you sell your home for the highest possible price ASAP

Broker Associate | License ID: 108213
+1(843) 532-0330 | shakeima@chatmanrealty.com






