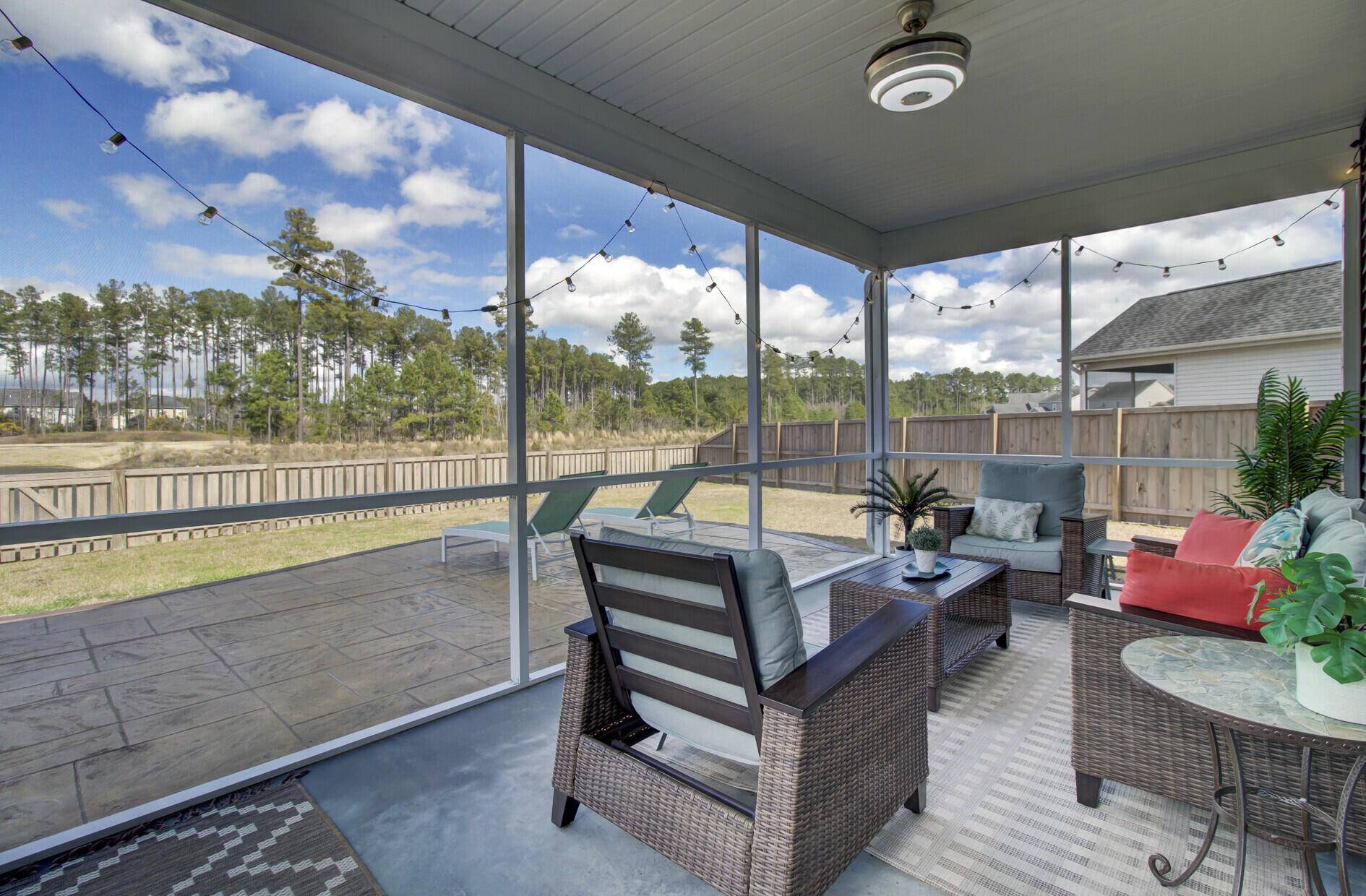Bought with Capital Center, LLC
$450,000
$450,000
For more information regarding the value of a property, please contact us for a free consultation.
136 Sago Ct Summerville, SC 29486
4 Beds
3.5 Baths
2,629 SqFt
Key Details
Sold Price $450,000
Property Type Single Family Home
Sub Type Single Family Detached
Listing Status Sold
Purchase Type For Sale
Square Footage 2,629 sqft
Price per Sqft $171
Subdivision Cane Bay Plantation
MLS Listing ID 24005860
Sold Date 04/24/24
Bedrooms 4
Full Baths 3
Half Baths 1
Year Built 2018
Lot Size 8,276 Sqft
Acres 0.19
Property Sub-Type Single Family Detached
Property Description
Conveniently situated at the entrance of Cane Bay within the prestigious Palmetto Walk community, this exquisite residence offers a unique advantage with its exclusive entrance to Cane Bay - a seamless transition without the hassle of roundabouts. Nestled on a serene cul-de-sac within Palmetto Walk, this home presents the ideal fusion of accessibility and tranquility. The location is not only convenient but also offers the added benefit of being close to and zoned for the renowned Cane Bay Schools. Imagine the ease of a short stroll or a leisurely golf cart ride along well-maintained paths to popular establishments such as Starbucks, Chick-fil-A, and Publix, all within reach of your new abode. Upon entering, guests are greeted by the grandeur of the two-story foyer and lofty ceilings, setting the tone for the elegance that awaits within. The chef's dream kitchen boasts sophisticated gray cabinetry, an elegant subway tile backsplash, premium stainless steel appliances, granite countertops, and pendant lights that accentuate the oversized island. The spacious great room seamlessly connects to the kitchen, providing a welcoming space for family gatherings and entertaining. Abundant natural light and inviting laminate flooring create a warm and inviting ambiance throughout the main level. The luxurious owner's suite offers beautiful tray ceilings, dual walk-closets, a tiled shower and a generously sized double vanity, providing a private retreat for spa inspired relaxation. Each additional bedroom features ample space and its own walk-in closet, ensuring comfort and convenience for all residents. Outside, the meticulously landscaped backyard beckons with a spacious screened-in porch, a newly constructed concrete patio perfect for outdoor entertaining, and a fenced yard that overlooks a picturesque pond, offering a peaceful sanctuary for unwinding. Elevate your living experience by prioritizing this exceptional home on your list and take advantage of the opportunity to schedule a private showing today. This residence epitomizes refined living in a sought-after location, offering a harmonious blend of sophistication, comfort, and practicality in the coveted Palmetto Walk community.
Location
State SC
County Berkeley
Area 74 - Summerville, Ladson, Berkeley Cty
Rooms
Primary Bedroom Level Upper
Master Bedroom Upper Ceiling Fan(s), Garden Tub/Shower, Multiple Closets, Walk-In Closet(s)
Interior
Interior Features Ceiling - Cathedral/Vaulted, Ceiling - Smooth, Tray Ceiling(s), High Ceilings, Garden Tub/Shower, Kitchen Island, Walk-In Closet(s), Bonus, Family, Formal Living, Entrance Foyer, Great, Living/Dining Combo, Loft, Office, Pantry, Separate Dining, Study
Heating Natural Gas
Cooling Central Air
Flooring Ceramic Tile, Laminate
Window Features Thermal Windows/Doors,Window Treatments,ENERGY STAR Qualified Windows
Laundry Laundry Room
Exterior
Garage Spaces 2.0
Fence Privacy, Fence - Wooden Enclosed
Community Features Other, Walk/Jog Trails
Utilities Available BCW & SA, Berkeley Elect Co-Op
Waterfront Description Pond
Roof Type Architectural
Porch Patio, Covered, Screened
Total Parking Spaces 2
Building
Lot Description 0 - .5 Acre, Cul-De-Sac
Story 2
Foundation Slab
Sewer Public Sewer
Water Public
Architectural Style Craftsman
Level or Stories Two
Structure Type Vinyl Siding
New Construction No
Schools
Elementary Schools Cane Bay
Middle Schools Cane Bay
High Schools Cane Bay High School
Others
Financing Any,Conventional,FHA,VA Loan
Special Listing Condition 10 Yr Warranty
Read Less
Want to know what your home might be worth? Contact us for a FREE valuation!

Our team is ready to help you sell your home for the highest possible price ASAP
Broker Associate | License ID: 108213
+1(843) 532-0330 | shakeima@chatmanrealty.com






