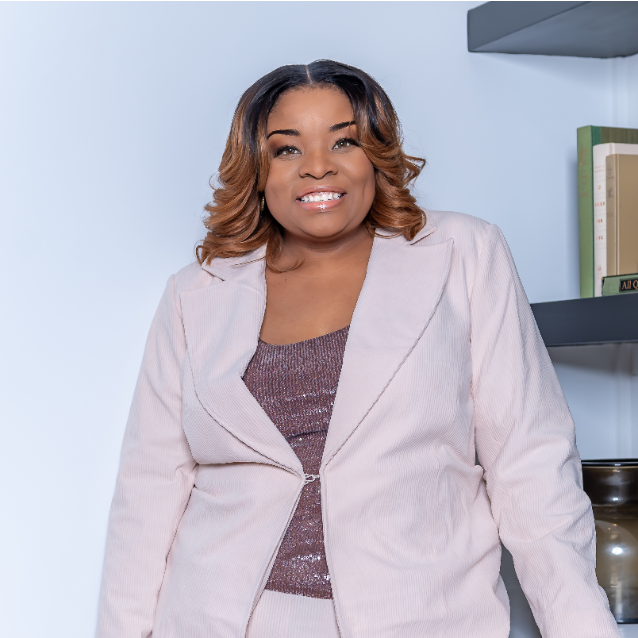Bought with Keller Williams Key
$365,000
$370,000
1.4%For more information regarding the value of a property, please contact us for a free consultation.
221 Decatur Dr Summerville, SC 29486
4 Beds
2.5 Baths
2,340 SqFt
Key Details
Sold Price $365,000
Property Type Single Family Home
Sub Type Single Family Detached
Listing Status Sold
Purchase Type For Sale
Square Footage 2,340 sqft
Price per Sqft $155
Subdivision Cane Bay Plantation
MLS Listing ID 23001381
Sold Date 06/12/23
Bedrooms 4
Full Baths 2
Half Baths 1
Year Built 2013
Lot Size 7,405 Sqft
Acres 0.17
Property Sub-Type Single Family Detached
Property Description
Welcome to 221 Decatur! This amazing 4-bedroom 2.5-bathroom 2340 sqft home has so much to offer. Located on a pond lot with a fenced in backyard this home is ready to enjoy those low country evenings. If you don't like mosquitos, you can sit in the garage with the pull-down screen door! When you walk in the home you will notice the freshly maintained hardwood floors. The dining room is off to the left. The hallway to the garage is to the right. Walk past the stairs to the open concept living room, kitchen, and extra dinning space. The OWNER'S RETREAT is located DOWNSTAIRS!! Upstairs you have three additional bedrooms, a bathroom, loft, and a full bathroom! You could use the loft as an office/second living space. Located in Cane Bay shopping and entertainment is right down the street.
Location
State SC
County Berkeley
Area 74 - Summerville, Ladson, Berkeley Cty
Region Old Rice Retreat
City Region Old Rice Retreat
Rooms
Primary Bedroom Level Lower
Master Bedroom Lower Ceiling Fan(s)
Interior
Interior Features Kitchen Island, Eat-in Kitchen, Loft, Separate Dining
Cooling Central Air
Flooring Wood
Fireplaces Number 1
Fireplaces Type Family Room, One
Laundry Laundry Room
Exterior
Parking Features 2 Car Garage
Garage Spaces 2.0
Fence Fence - Wooden Enclosed
Waterfront Description Pond
Roof Type Asphalt
Porch Patio, Screened
Total Parking Spaces 2
Building
Lot Description 0 - .5 Acre
Story 2
Foundation Slab
Sewer Public Sewer
Water Public
Architectural Style Traditional
Level or Stories Two
Structure Type Vinyl Siding
New Construction No
Schools
Elementary Schools Cane Bay
Middle Schools Cane Bay
High Schools Cane Bay High School
Others
Acceptable Financing Any
Listing Terms Any
Financing Any
Read Less
Want to know what your home might be worth? Contact us for a FREE valuation!

Our team is ready to help you sell your home for the highest possible price ASAP

Broker Associate | License ID: 108213
+1(843) 532-0330 | shakeima@chatmanrealty.com






