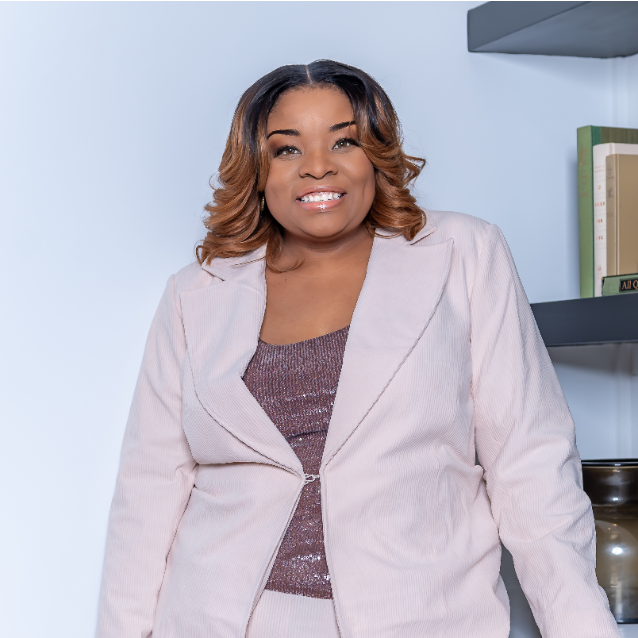Bought with Healthy Realty LLC
$297,986
$297,986
For more information regarding the value of a property, please contact us for a free consultation.
129 Trickle Dr Summerville, SC 29483
3 Beds
2.5 Baths
1,279 SqFt
Key Details
Sold Price $297,986
Property Type Single Family Home
Sub Type Single Family Detached
Listing Status Sold
Purchase Type For Sale
Square Footage 1,279 sqft
Price per Sqft $232
Subdivision Bradford Chase
MLS Listing ID 23007549
Sold Date 06/12/23
Bedrooms 3
Full Baths 2
Half Baths 1
Year Built 2005
Lot Size 5,227 Sqft
Acres 0.12
Property Sub-Type Single Family Detached
Property Description
STOP SCROLLING! This move-in ready home just came on the market in Bradford Chase in the heart of Summerville! You are going to love this home, located minutes to Historic Downtown Summerville & zoned for award-winning DD2 schools! Step inside to find the Pamlico floor plan & fresh paint throughout. The home offers a spacious great room that leads into your eat-in kitchen, complete with beautiful custom open shelving & trending stainless steel appliances & grey cabinetry! From the kitchen, you have access to the fully fenced, private, & wooded backyard as well as a laundry room off the garage, & convenient half-bath. Upstairs, you'll find the massive primary bedroom with en-suite & walk-in closet, as well as 2 additional bedrooms, & 2nd full bath. The owners installed a new architecturalroof in 2021 so you can move in with peace of mind that the roof is practically brand new! Best of all, this property features one of the coolest tree houses, a childhood dream come true! Don't miss your opportunity to own this gem - book your showing today!
Location
State SC
County Dorchester
Area 63 - Summerville/Ridgeville
Rooms
Primary Bedroom Level Upper
Master Bedroom Upper Ceiling Fan(s), Garden Tub/Shower, Walk-In Closet(s)
Interior
Interior Features Garden Tub/Shower, Walk-In Closet(s), Ceiling Fan(s), Eat-in Kitchen, Great
Heating Electric
Cooling Central Air
Flooring Laminate, Vinyl
Laundry Laundry Room
Exterior
Parking Features 1 Car Garage, Attached
Garage Spaces 1.0
Fence Privacy, Fence - Wooden Enclosed
Utilities Available Dominion Energy, Dorchester Cnty Water and Sewer Dept, Summerville CPW
Roof Type Architectural
Porch Patio, Front Porch
Total Parking Spaces 1
Building
Lot Description 0 - .5 Acre, Level, Wooded
Story 2
Foundation Slab
Sewer Public Sewer
Water Public
Architectural Style Traditional
Level or Stories Two
Structure Type Vinyl Siding
New Construction No
Schools
Elementary Schools Alston Bailey
Middle Schools Dubose
High Schools Summerville
Others
Acceptable Financing Cash, Conventional, FHA, State Housing Authority, VA Loan
Listing Terms Cash, Conventional, FHA, State Housing Authority, VA Loan
Financing Cash, Conventional, FHA, State Housing Authority, VA Loan
Read Less
Want to know what your home might be worth? Contact us for a FREE valuation!

Our team is ready to help you sell your home for the highest possible price ASAP

Broker Associate | License ID: 108213
+1(843) 532-0330 | shakeima@chatmanrealty.com






