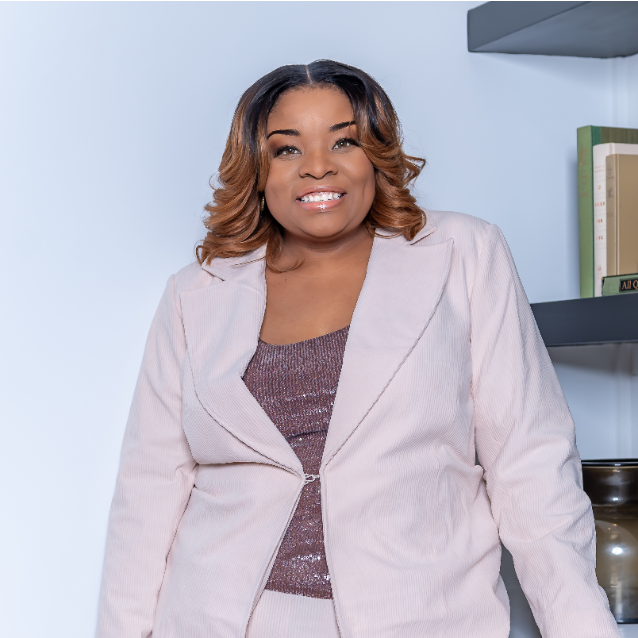Bought with Keller Williams Key
$323,000
$334,000
3.3%For more information regarding the value of a property, please contact us for a free consultation.
206 Avonshire Dr Summerville, SC 29483
3 Beds
2 Baths
1,598 SqFt
Key Details
Sold Price $323,000
Property Type Single Family Home
Sub Type Single Family Detached
Listing Status Sold
Purchase Type For Sale
Square Footage 1,598 sqft
Price per Sqft $202
Subdivision Weatherstone
MLS Listing ID 23009087
Sold Date 06/05/23
Bedrooms 3
Full Baths 2
Year Built 2008
Lot Size 10,890 Sqft
Acres 0.25
Property Sub-Type Single Family Detached
Property Description
If you have been looking for an easy-to-maintain home close to everything Summerville offers, schedule your showing at 206 Avonshire Drive today. With almost 1600 square feet of living space, a new roof, new LVP flooring, and a private fenced-in backyard, all on a quarter acre of land, this home is sure to please.The spacious living room welcomes you with vaulted ceilings and plenty of floor space. This great room can easily accommodate the largest of sectional sofas or a combination of living room furniture. The possibilities are endless with how to decorate.
The kitchen features natural real oak cabinets, a full pantry, a separate island with a sink, and an eat-in kitchen with a chandelier. If you prefer a more formal setting, you will appreciate the separate formal dining room adjacent to the kitchen.
The master bedroom features plenty of sunlight, valuated ceilings, a walk-in closet, and a full ensuite bathroom with a soak-in tub. The other two bedrooms are situated on the opposite side of the master, allowing for privacy, and share the additional bathroom. The walk-in laundry room can easily accommodate a super-capacity washer and dryer.
Outside you will find a screened-in patio with a ceiling fan and a fully fenced-in backyard with plenty of privacy.
The Weatherstone neighborhood features walking and biking trails, a junior Olympic community pool with a clubhouse, a play park, plus basketball and volleyball courts.
This location allows easy access to the Nexton Parkway (less than 1 mile away), I-26 (1.2 miles away), and Azalea Square with shopping, restaurants, and entertainment.
Location
State SC
County Berkeley
Area 74 - Summerville, Ladson, Berkeley Cty
Rooms
Primary Bedroom Level Lower
Master Bedroom Lower Ceiling Fan(s), Garden Tub/Shower, Walk-In Closet(s)
Interior
Interior Features Ceiling - Cathedral/Vaulted, Ceiling - Smooth, Walk-In Closet(s), Eat-in Kitchen, Great, Pantry, Separate Dining
Heating Electric, Heat Pump
Cooling Central Air
Window Features Some Storm Wnd/Doors, Window Treatments
Laundry Laundry Room
Exterior
Parking Features 1 Car Garage, Attached
Garage Spaces 1.0
Fence Fence - Wooden Enclosed
Community Features Clubhouse, Park, Pool, Trash, Walk/Jog Trails
Utilities Available Berkeley Elect Co-Op, Dominion Energy, Summerville CPW
Roof Type Asphalt
Porch Covered
Total Parking Spaces 1
Building
Lot Description 0 - .5 Acre, Interior Lot, Level
Story 1
Foundation Slab
Sewer Public Sewer
Water Public
Architectural Style Traditional
Level or Stories One
Structure Type Vinyl Siding
New Construction No
Schools
Elementary Schools Sangaree
Middle Schools Sangaree Intermediate
High Schools Stratford
Others
Acceptable Financing Cash, Conventional, FHA, Homepath, VA Loan
Listing Terms Cash, Conventional, FHA, Homepath, VA Loan
Financing Cash, Conventional, FHA, Homepath, VA Loan
Read Less
Want to know what your home might be worth? Contact us for a FREE valuation!

Our team is ready to help you sell your home for the highest possible price ASAP

Broker Associate | License ID: 108213
+1(843) 532-0330 | shakeima@chatmanrealty.com






