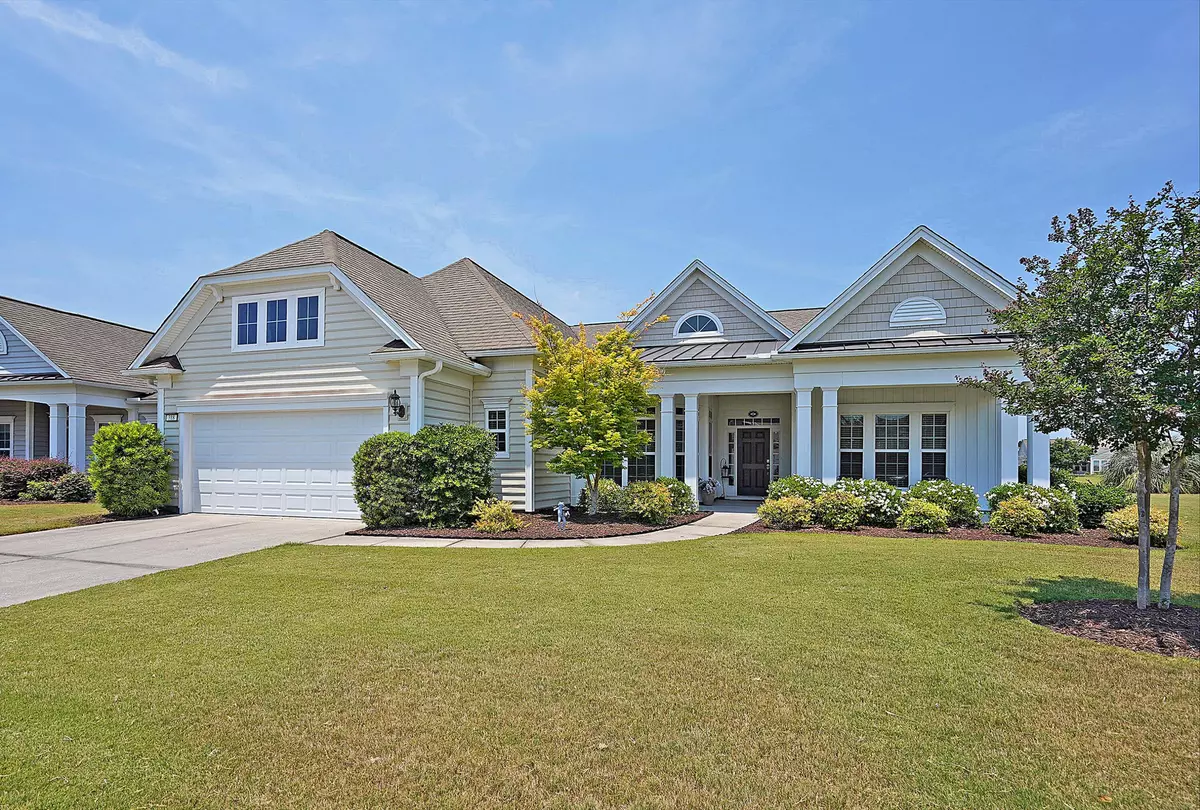Bought with Carolina Elite Real Estate
$445,000
$435,000
2.3%For more information regarding the value of a property, please contact us for a free consultation.
318 Waterlily Way Summerville, SC 29486
3 Beds
2.5 Baths
2,813 SqFt
Key Details
Sold Price $445,000
Property Type Single Family Home
Sub Type Single Family Detached
Listing Status Sold
Purchase Type For Sale
Square Footage 2,813 sqft
Price per Sqft $158
Subdivision Cane Bay Plantation
MLS Listing ID 21014574
Sold Date 07/30/21
Bedrooms 3
Full Baths 2
Half Baths 1
Year Built 2010
Lot Size 10,018 Sqft
Acres 0.23
Property Sub-Type Single Family Detached
Property Description
Impeccably-maintained, and with many desirable interior and exterior upgrades, this 3 bedroom, 2.5 bath Cumberland Hall model is sure to impress. A beautiful full front porch and added landscaping provides great curb appeal. Step inside to find hardwood floors throughout the foyer, office, kitchen, eat-in breakfast nook, living and dining rooms, halls and half bath. A spacious island kitchen provides tons of cabinet and counter space and features granite countertops, maple cabinets with crown molding, gourmet kitchen appliances with a built-in wall oven & microwave, 5-burner electric cooktop and French door refrigerator, Travertine tile backsplash, cabinet pull out storage, pendant, recessed can & under cabinet lighting, a double door pantry & barstool seating. A large eat-in kitchen nookhas a beautiful bay window and tray ceiling. The kitchen overlooks a large living and dining room with a built-in surround sound and two-piece crown molding and wainscoting in the dining area. A huge sunroom with 10 windows and tile flooring sits adjacent to the living areas and gives incredible natural light. Step outside to the screened-in porch with stamped concrete flooring and an adjacent stamped concrete patio space with a gas stub out for a gas grill hookup. Your outdoor spaces overlook a serene lagoon with lighted fountain. Back inside, you'll find the Owner's Suite with tray ceiling and ensuite bath including a long quartz double sink vanity, soaking tub and separate walk-in tile shower with a frameless shower glass. Two additional bedrooms share a Jack n' Jill bath and there is also a half bath for guests. A French door office, laundry room with included washer & dryer, folding counter and cabinets and a mudroom complete the interior space. The garage has 4' extra length and an alcove space that is perfect for a work bench or extra storage. Additionally, there is a pull down attic storage directly above the garage. This home has everything you're looking for and is located in the Charleston Area's most active 55+ community, Del Webb in Cane Bay. The 20,000 sf amenity center has recently been renovated - be sure to stop by to see it! With over 100 chartered clubs and a full calendar of activities, you will live love your new life at Del Webb!
Location
State SC
County Berkeley
Area 74 - Summerville, Ladson, Berkeley Cty
Region Del Webb
City Region Del Webb
Rooms
Primary Bedroom Level Lower
Master Bedroom Lower Ceiling Fan(s), Garden Tub/Shower, Walk-In Closet(s)
Interior
Interior Features Ceiling - Smooth, Tray Ceiling(s), High Ceilings, Garden Tub/Shower, Kitchen Island, Walk-In Closet(s), Ceiling Fan(s), Eat-in Kitchen, Entrance Foyer, Great, Office, Pantry, Separate Dining, Study, Sun
Heating Natural Gas
Cooling Central Air
Flooring Ceramic Tile, Wood
Fireplaces Number 1
Fireplaces Type Family Room, Gas Log, Great Room, One
Window Features Window Treatments - Some
Laundry Laundry Room
Exterior
Exterior Feature Lawn Irrigation
Parking Features 2 Car Garage, Attached, Other (Use Remarks), Garage Door Opener
Garage Spaces 2.0
Community Features Clubhouse, Fitness Center, Gated, Lawn Maint Incl, Park, Pool, Security, Tennis Court(s), Walk/Jog Trails
Utilities Available BCW & SA, Berkeley Elect Co-Op, Dominion Energy
Waterfront Description Lagoon
Roof Type Architectural
Porch Patio, Porch - Full Front, Screened
Total Parking Spaces 2
Building
Story 1
Foundation Slab
Sewer Public Sewer
Water Public
Architectural Style Ranch, Traditional
Level or Stories One
Structure Type Vinyl Siding
New Construction No
Schools
Elementary Schools Cane Bay
Middle Schools Cane Bay
High Schools Cane Bay High School
Others
Acceptable Financing Cash, Conventional, FHA, USDA Loan, VA Loan
Listing Terms Cash, Conventional, FHA, USDA Loan, VA Loan
Financing Cash, Conventional, FHA, USDA Loan, VA Loan
Special Listing Condition 55+ Community, Retirement
Read Less
Want to know what your home might be worth? Contact us for a FREE valuation!

Our team is ready to help you sell your home for the highest possible price ASAP

Broker Associate | License ID: 108213
+1(843) 532-0330 | shakeima@chatmanrealty.com






