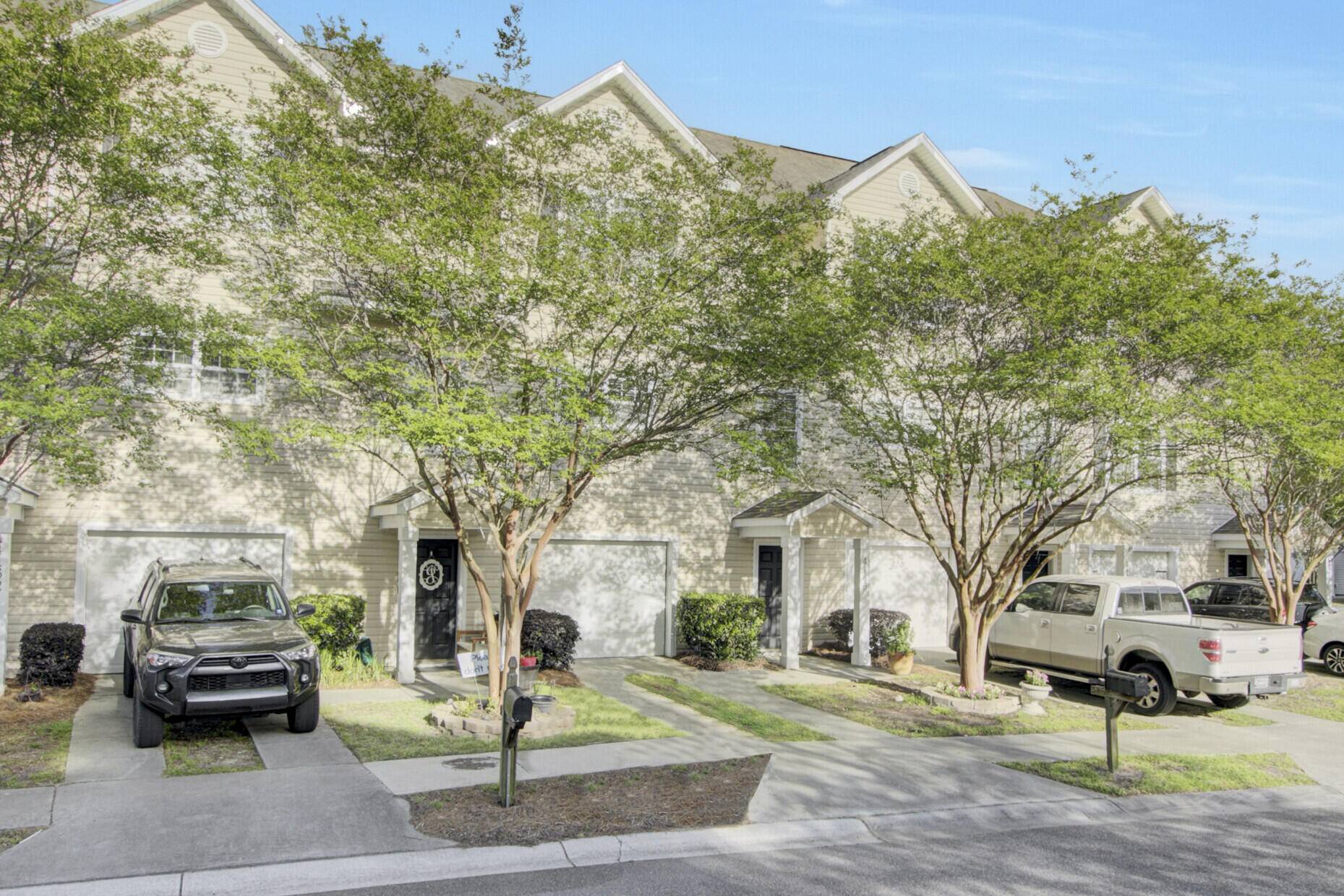Bought with ERA Wilder Realty, Inc
$345,000
$338,000
2.1%For more information regarding the value of a property, please contact us for a free consultation.
4166 Perrine St Charleston, SC 29414
2 Beds
2.5 Baths
1,414 SqFt
Key Details
Sold Price $345,000
Property Type Multi-Family
Sub Type Single Family Attached
Listing Status Sold
Purchase Type For Sale
Square Footage 1,414 sqft
Price per Sqft $243
Subdivision Ashley Park
MLS Listing ID 23006994
Sold Date 05/08/23
Bedrooms 2
Full Baths 2
Half Baths 1
Year Built 2007
Lot Size 1,742 Sqft
Acres 0.04
Property Sub-Type Single Family Attached
Property Description
Welcome to easy living in this townhome that lives large with 2 bedrooms, family room, open kitchen, dining, office, laundry, and even a multi-use flexible space adjacent to the 1.5 car garage! There is no lack of ''getaway'' spots in the home. Enjoy the outdoors from the courtyard in the back. This home has been well maintained and it shows throughout. Features that will wow you are the beautiful hardwood floors, kitchen that boasts white cabinets, Corain counter tops, high-end Kitchenaid dishwasher, new garbage disposal, 1 year old GE range, epoxy painted garage floor. The two bedrooms upstairs are both en-suite bathrooms making them very private. The half bath and kitchen offer brand new faucets. 2'' faux wood blinds throughout is a great perk adding to the value.Just 13 miles to downtown Charleston and MUSC. Abundance of dining and shopping and medical care just outside the community. Taxes are currently at 6% and will be greatly reduced with owner-occupied rate.
Location
State SC
County Charleston
Area 12 - West Of The Ashley Outside I-526
Rooms
Primary Bedroom Level Upper
Master Bedroom Upper Ceiling Fan(s), Walk-In Closet(s)
Interior
Interior Features Ceiling - Smooth, High Ceilings, Walk-In Closet(s), Eat-in Kitchen, Family, Office, Separate Dining, Sun
Heating Heat Pump
Cooling Central Air
Flooring Ceramic Tile, Wood
Fireplaces Number 1
Fireplaces Type Gas Log, One
Laundry Laundry Room
Exterior
Exterior Feature Lawn Irrigation, Stoop
Garage Spaces 1.5
Fence Fence - Wooden Enclosed
Community Features Lawn Maint Incl, Trash
Utilities Available Charleston Water Service, Dominion Energy
Roof Type Architectural, Fiberglass
Total Parking Spaces 1
Building
Lot Description Interior Lot
Story 3
Foundation Slab
Sewer Public Sewer
Water Public
Level or Stories 3 Stories
Structure Type Vinyl Siding
New Construction No
Schools
Elementary Schools Springfield
Middle Schools C E Williams
High Schools West Ashley
Others
Financing Cash, Conventional, FHA, VA Loan
Read Less
Want to know what your home might be worth? Contact us for a FREE valuation!

Our team is ready to help you sell your home for the highest possible price ASAP
Broker Associate | License ID: 108213
+1(843) 532-0330 | shakeima@chatmanrealty.com






