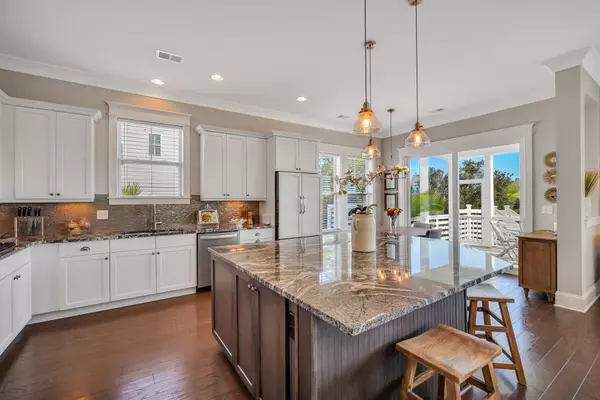Bought with Carolina One Real Estate
$1,275,000
$1,200,000
6.3%For more information regarding the value of a property, please contact us for a free consultation.
1958 Bellona St Charleston, SC 29492
3 Beds
2.5 Baths
2,232 SqFt
Key Details
Sold Price $1,275,000
Property Type Single Family Home
Sub Type Single Family Detached
Listing Status Sold
Purchase Type For Sale
Square Footage 2,232 sqft
Price per Sqft $571
Subdivision Daniel Island
MLS Listing ID 21030850
Sold Date 12/20/21
Bedrooms 3
Full Baths 2
Half Baths 1
Year Built 2018
Lot Size 8,276 Sqft
Acres 0.19
Property Sub-Type Single Family Detached
Property Description
Move in Ready! In true Charleston style, relax on one of the double front or rear porches while soaking in the gentle breezes coming from the Charleston Harbor. The rear porches are private and overlook the marsh with panoramic views from the Ravenel Bridge to the Carolina Ports. Relax while watching the ships come in or the sun set from the almost floor to ceiling sliding doors of the main floor. The centerpiece of the home is the gourmet kitchen which opens to the family room, the eat in breakfast area with direct access to the deck. The oversized center island makes gathering in the kitchen a must during those special occasions. . (see more... Upstairs offers a luxurious owners suite offering plenty of space a spa-like owners bath with a walk in shower, soaking tub, and a dual sink vanity. You'll love waking up and taking your coffee on the upper deck while catching a glimpse of the sunrise.
The loft area flex space is great for an office, homework room , playroom or media room.
The additional carpeted bedrooms and hall bath are separated from the Owners suite to afford privacy.
Enjoy a bike or golf cart friendly community with quick access to shops, dining, community pool, school, and library. Wood floors throughout the first floor, owners suite & flex room, tankless water heater, elevated construction, owner suite upstairs
Location
State SC
County Berkeley
Area 77 - Daniel Island
Region Edgefield Park
City Region Edgefield Park
Rooms
Primary Bedroom Level Upper
Master Bedroom Upper Ceiling Fan(s), Walk-In Closet(s)
Interior
Interior Features Ceiling - Smooth, Tray Ceiling(s), High Ceilings, Kitchen Island, Walk-In Closet(s), Ceiling Fan(s), Eat-in Kitchen, Family, Formal Living, Great, Loft, Office, Separate Dining, Study
Heating Heat Pump, Natural Gas
Cooling Central Air
Flooring Ceramic Tile, Wood
Fireplaces Number 1
Fireplaces Type Family Room, Gas Log, One
Window Features ENERGY STAR Qualified Windows
Laundry Dryer Connection, Laundry Room
Exterior
Exterior Feature Lawn Irrigation
Parking Features 2 Car Garage, Attached, Garage Door Opener
Garage Spaces 2.0
Fence Fence - Metal Enclosed
Community Features Park, Pool, Walk/Jog Trails
Waterfront Description Marshfront
Roof Type Architectural
Porch Deck, Patio, Front Porch, Porch - Full Front, Screened
Total Parking Spaces 2
Building
Lot Description 0 - .5 Acre, Level
Story 2
Foundation Raised
Sewer Public Sewer
Water Public
Architectural Style Traditional
Level or Stories Two
Structure Type Cement Plank
New Construction No
Schools
Elementary Schools Daniel Island
Middle Schools Daniel Island
High Schools Philip Simmons
Others
Acceptable Financing Cash, Conventional, FHA, VA Loan
Listing Terms Cash, Conventional, FHA, VA Loan
Financing Cash, Conventional, FHA, VA Loan
Special Listing Condition Flood Insurance
Read Less
Want to know what your home might be worth? Contact us for a FREE valuation!

Our team is ready to help you sell your home for the highest possible price ASAP
Broker Associate | License ID: 108213
+1(843) 532-0330 | shakeima@chatmanrealty.com






