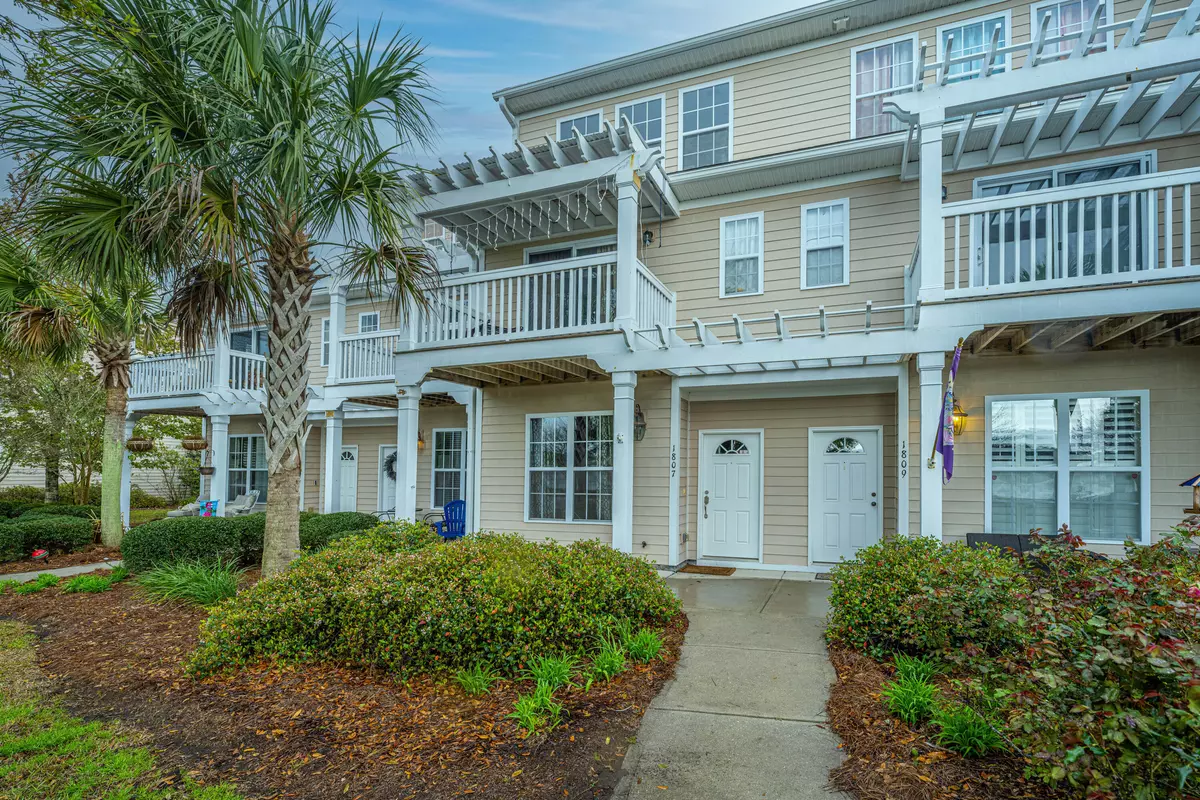Bought with Keller Williams Realty Charleston West Ashley
$385,000
$350,000
10.0%For more information regarding the value of a property, please contact us for a free consultation.
1807 Brittlebush Ln Johns Island, SC 29455
3 Beds
2.5 Baths
1,796 SqFt
Key Details
Sold Price $385,000
Property Type Multi-Family
Sub Type Single Family Attached
Listing Status Sold
Purchase Type For Sale
Square Footage 1,796 sqft
Price per Sqft $214
Subdivision Whitney Lake
MLS Listing ID 22006833
Sold Date 05/03/22
Bedrooms 3
Full Baths 2
Half Baths 1
Year Built 2010
Lot Size 2,178 Sqft
Acres 0.05
Property Sub-Type Single Family Attached
Property Description
LAKEVIEW amazing home!! This three story townhome has all the features you've been looking for: updated finishes, granite counter tops, stainless appliances, hardwood floors, smooth ceilings, tiled bathrooms. The living area is open and leads to a private fenced patio with plenty of space for a John boat, kayak, or other toys! The Master suite features an ensuite bath, two closets, and a private balcony and Pergola overlooking the lake. There is additional storage in the walk in attic on the third floor. The home comes with two dedicated parking spaces adjacent to the back patio. This one won't last long!
Location
State SC
County Charleston
Area 23 - Johns Island
Rooms
Primary Bedroom Level Upper
Master Bedroom Upper Ceiling Fan(s), Garden Tub/Shower, Outside Access, Walk-In Closet(s)
Interior
Interior Features Ceiling - Smooth, High Ceilings, Garden Tub/Shower, Ceiling Fan(s), Eat-in Kitchen, Family, Entrance Foyer, Pantry, Separate Dining
Heating Electric
Cooling Central Air
Flooring Ceramic Tile, Wood
Window Features Window Treatments - Some
Laundry Laundry Room
Exterior
Exterior Feature Balcony
Parking Features Off Street
Fence Fence - Wooden Enclosed
Community Features Dock Facilities, Lawn Maint Incl, Trash, Walk/Jog Trails
Utilities Available Berkeley Elect Co-Op, Charleston Water Service, John IS Water Co
Waterfront Description Lake Front
Roof Type Architectural
Porch Patio
Building
Lot Description 0 - .5 Acre
Story 3
Foundation Slab
Sewer Public Sewer
Water Public
Level or Stories 3 Stories
Structure Type Cement Plank
New Construction No
Schools
Elementary Schools Angel Oak
Middle Schools Haut Gap
High Schools St. Johns
Others
Acceptable Financing Any
Listing Terms Any
Financing Any
Read Less
Want to know what your home might be worth? Contact us for a FREE valuation!

Our team is ready to help you sell your home for the highest possible price ASAP
Broker Associate | License ID: 108213
+1(843) 532-0330 | shakeima@chatmanrealty.com






