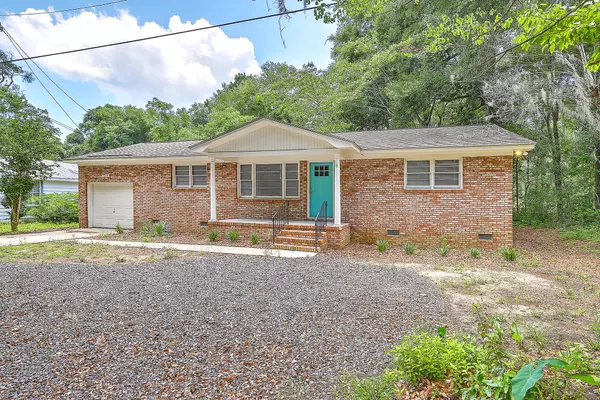Bought with View Properties
$385,000
$375,000
2.7%For more information regarding the value of a property, please contact us for a free consultation.
1926 River Rd Johns Island, SC 29455
6 Beds
3 Baths
2,832 SqFt
Key Details
Sold Price $385,000
Property Type Single Family Home
Sub Type Single Family Detached
Listing Status Sold
Purchase Type For Sale
Square Footage 2,832 sqft
Price per Sqft $135
Subdivision Cane Slash
MLS Listing ID 21016537
Sold Date 06/28/21
Bedrooms 6
Full Baths 3
HOA Y/N No
Year Built 1967
Lot Size 2.000 Acres
Acres 2.0
Property Sub-Type Single Family Detached
Property Description
Calling All Investors & Savvy Buyers Seeking an Income-Generating Property! Don't miss this Outstanding Opportunity to Own 3 Detached Homes on a 2 Acre Johns Island Lot with Easy Access to Maybank Highway, West Ashley, and James Island! ** Live in the Move-in Ready 1,392sqft 2BR/1BA Brick Ranch with Front Porch & 1 Car Garage, while Renting out the 840sqft 2BR/1BA with Front & Back Porches and the Updated 600sqft 2BR/1BA Cottage with Covered Back Patio! Or Rent out All 3 Units, which have Separate Electric Meters & Septic! The 2 Cottages are Equipped with Rannai Tankless Water Heaters ** This Property has been Updated and Includes a 11 x 32 Workshop in the Large Backyard. One of the Cottages is Currently Tenant-Occupied by a US Veteran ** This is a Rare Find for Investors to Acquire aCash-flowing Asset with Significant Long-term Potential, Just 7 Miles from Historic Downtown Charleston & 12 Miles to Folly Beach!
Location
State SC
County Charleston
Area 23 - Johns Island
Rooms
Primary Bedroom Level Lower
Master Bedroom Lower Ceiling Fan(s)
Interior
Interior Features Walk-In Closet(s), Ceiling Fan(s), Eat-in Kitchen, Family, Formal Living, Office, Separate Dining
Heating Electric, Heat Pump, Natural Gas
Cooling Central Air, Window Unit(s)
Flooring Ceramic Tile, Laminate, Wood
Fireplaces Number 1
Fireplaces Type Family Room, Living Room, One
Laundry Laundry Room
Exterior
Exterior Feature Stoop
Parking Features 1 Car Garage, Attached, Detached, Off Street
Garage Spaces 1.0
Fence Partial
Community Features Trash
Utilities Available Berkeley Elect Co-Op, John IS Water Co
Roof Type Asbestos Shingle, Asphalt, Metal
Porch Patio, Covered, Front Porch, Screened
Total Parking Spaces 1
Building
Lot Description 1 - 2 Acres, 2 - 5 Acres, Wooded
Story 1
Foundation Crawl Space
Sewer Septic Tank
Water Public
Architectural Style Cottage, Ranch, Traditional
Level or Stories One
Structure Type Brick Veneer, Vinyl Siding, Wood Siding
New Construction No
Schools
Elementary Schools Angel Oak
Middle Schools Haut Gap
High Schools St. Johns
Others
Acceptable Financing Cash, Conventional
Listing Terms Cash, Conventional
Financing Cash, Conventional
Read Less
Want to know what your home might be worth? Contact us for a FREE valuation!

Our team is ready to help you sell your home for the highest possible price ASAP

Broker Associate | License ID: 108213
+1(843) 532-0330 | shakeima@chatmanrealty.com






