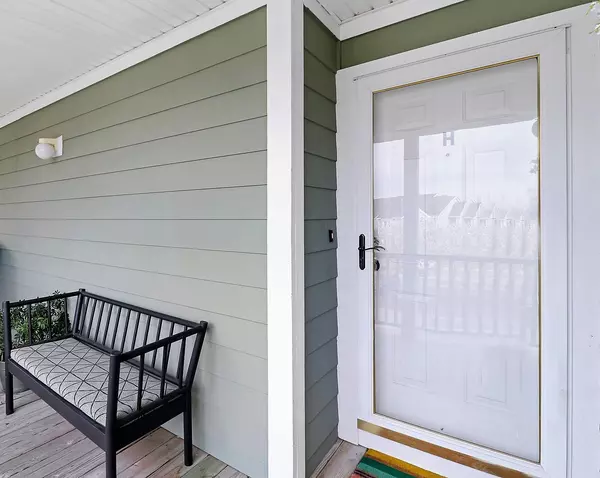Bought with BIG Realty, LLC
$232,000
$235,000
1.3%For more information regarding the value of a property, please contact us for a free consultation.
2331 Tall Sail Dr #H Charleston, SC 29414
2 Beds
2 Baths
1,020 SqFt
Key Details
Sold Price $232,000
Property Type Multi-Family
Sub Type Single Family Attached
Listing Status Sold
Purchase Type For Sale
Square Footage 1,020 sqft
Price per Sqft $227
Subdivision Seagate
MLS Listing ID 21007121
Sold Date 05/24/21
Bedrooms 2
Full Baths 2
Year Built 2001
Property Sub-Type Single Family Attached
Property Description
WATERFRONT COMMUNITY! Do not miss this amazing opportunity to buy this 2 bedroom 2 bath condo in Seagate! Condo has a great floor plan! This unit has a fireplace and and an outside porch that is accessible from either the great room or the master bedroom. Enjoy an upstairs corner unit that has lots of natural light. The kitchen has been updated w/ white cabinets, subway tile, & Stainless appliances. This condo is secluded and private. You will love to walk down to the boat landing and dock and get yourself ready for a day on the water or just to sit peacefully and enjoy the views. Also, look forward to using the community pool w/ the summer quickly approaching. This unit has been meticulously care for by the owner.Pride in ownership is evident from the moment you walk in. This stylish condo is ready to move in and is a MUST SEE to fully appreciate the experience to be had as the owner.
Location
State SC
County Charleston
Area 12 - West Of The Ashley Outside I-526
Rooms
Master Bedroom Ceiling Fan(s), Walk-In Closet(s)
Interior
Interior Features Ceiling - Cathedral/Vaulted, High Ceilings, Walk-In Closet(s), Ceiling Fan(s), Entrance Foyer, Great, Pantry, Separate Dining
Heating Electric
Cooling Central Air
Flooring Carpet, Vinyl
Fireplaces Number 1
Fireplaces Type Gas Log, Great Room, One
Laundry Dryer Connection, Washer Hookup, Laundry Room
Exterior
Exterior Feature Rain Gutters
Parking Features Off Street
Community Features Dock Facilities, Pool, Trash, Walk/Jog Trails
Utilities Available Charleston Water Service, Dominion Energy
Roof Type Architectural
Porch Front Porch
Building
Story 1
Foundation Slab
Sewer Public Sewer
Water Public
Level or Stories One
Structure Type Cement Siding
New Construction No
Schools
Elementary Schools Springfield
Middle Schools C E Williams
High Schools West Ashley
Others
Acceptable Financing Cash, Conventional
Listing Terms Cash, Conventional
Financing Cash,Conventional
Read Less
Want to know what your home might be worth? Contact us for a FREE valuation!

Our team is ready to help you sell your home for the highest possible price ASAP

Broker Associate | License ID: 108213
+1(843) 532-0330 | shakeima@chatmanrealty.com






