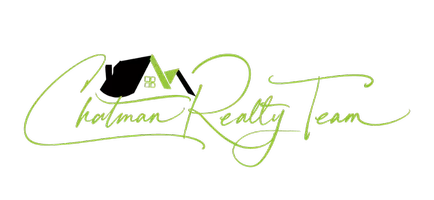
318 Oyster Bay Dr Summerville, SC 29486
2 Beds
2 Baths
1,760 SqFt
UPDATED:
Key Details
Property Type Single Family Home
Sub Type Single Family Detached
Listing Status Active
Purchase Type For Sale
Square Footage 1,760 sqft
Price per Sqft $215
Subdivision Cane Bay Plantation
MLS Listing ID 25031024
Bedrooms 2
Full Baths 2
HOA Y/N No
Year Built 2009
Lot Size 7,840 Sqft
Acres 0.18
Property Sub-Type Single Family Detached
Property Description
* Relaxing Retreats: A light-filled sunroom provides an ideal spot to unwind. Transition seamlessly to the private, covered rear porch, where the professionally landscaped berm provides extra privacy and a serene greenspace feel.
* Comfortable Accommodations: Rest is assured in the comfortable primary suite, featuring a sophisticated tray ceiling, a generous walk-in closet, and a well-equipped en-suite bath with a walk-in shower. A split-bedroom design grants guests their own private quarters, and French doors introduce a light-filled flexible room perfect for a den, home office, or versatile guest space.
* Well-Maintained: The home is well-maintained, featuring a new roof (2023).
* Resort-Style Amenities: Just moments away from Del Webb's legendary amenities, including the clubhouse, indoor/outdoor pools, fitness center, pickleball and tennis courts, dog park, and a calendar full of year-round events.
Embrace the easy, active lifestyle at 318 Oyster Bay Drive. Schedule your private showing today!
Location
State SC
County Berkeley
Area 74 - Summerville, Ladson, Berkeley Cty
Region Del Webb
City Region Del Webb
Rooms
Primary Bedroom Level Lower
Master Bedroom Lower Ceiling Fan(s), Split, Walk-In Closet(s)
Interior
Interior Features Ceiling - Smooth, Tray Ceiling(s), High Ceilings, Kitchen Island, See Remarks, Ceiling Fan(s), Eat-in Kitchen, Family, Entrance Foyer, Office, Pantry, Separate Dining, Sun
Heating Natural Gas
Cooling Central Air
Flooring Ceramic Tile, Laminate
Laundry Electric Dryer Hookup, Washer Hookup, Laundry Room
Exterior
Exterior Feature Lawn Irrigation, Rain Gutters
Parking Features 2 Car Garage, Attached, Garage Door Opener
Garage Spaces 2.0
Community Features Clubhouse, Dog Park, Fitness Center, Gated, Lawn Maint Incl, Pool, Tennis Court(s), Trash, Walk/Jog Trails
Utilities Available BCW & SA, Berkeley Elect Co-Op, Dominion Energy
Roof Type Architectural
Porch Covered, Front Porch
Total Parking Spaces 2
Building
Lot Description Level
Story 1
Foundation Slab
Sewer Public Sewer
Water Public
Architectural Style Ranch, Traditional
Level or Stories One
Structure Type Vinyl Siding
New Construction No
Schools
Elementary Schools Cane Bay
Middle Schools Cane Bay
High Schools Cane Bay High School
Others
Acceptable Financing Cash, Conventional, FHA, USDA Loan, VA Loan
Listing Terms Cash, Conventional, FHA, USDA Loan, VA Loan
Financing Cash,Conventional,FHA,USDA Loan,VA Loan
Special Listing Condition 55+ Community, Retirement
Virtual Tour https://visithome.ai/2UE8VYrEnpRmipQaqWKSGX?mu=ft

Broker Associate | License ID: 108213
+1(843) 532-0330 | shakeima@chatmanrealty.com






