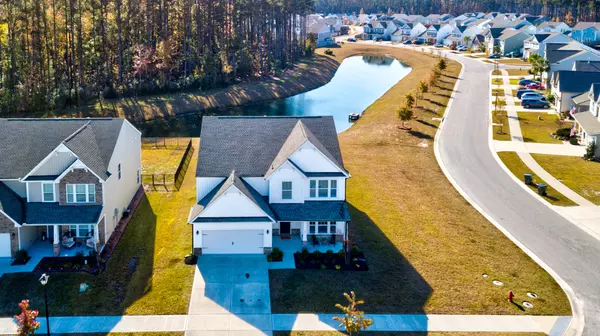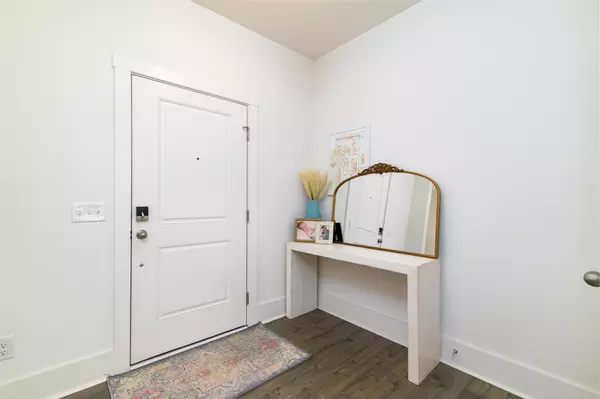
101 Willet Ln Summerville, SC 29486
5 Beds
4 Baths
3,162 SqFt
UPDATED:
Key Details
Property Type Single Family Home
Sub Type Single Family Detached
Listing Status Active
Purchase Type For Sale
Square Footage 3,162 sqft
Price per Sqft $167
Subdivision Nexton
MLS Listing ID 25031014
Bedrooms 5
Full Baths 4
HOA Y/N No
Year Built 2023
Lot Size 10,890 Sqft
Acres 0.25
Property Sub-Type Single Family Detached
Property Description
Outside, this home continues to shine! Enjoy morning coffee or evening hangouts in the screened-in porch, or spread out on the extended concrete patio that runs along the back of the house. Enjoy plenty of room for grilling, outdoor furniture, or just soaking in the pond view.
Looking for good storage space? In addition to the many closets offered in this home, you'll enjoy an extended garage giving you more space in addition to your 2 cars. There's even the perfect sized space to hold your garage refrigerator!
This home has it all: tons of living space, great outdoor areas & on a fantastic lot. You'll feel immediately at home the moment you walk in!
Enjoy community amenities each year with the pool & clubhouse! It's easy to spend summer days poolside!
Location
State SC
County Berkeley
Area 74 - Summerville, Ladson, Berkeley Cty
Region North Creek Village
City Region North Creek Village
Rooms
Primary Bedroom Level Upper
Master Bedroom Upper Walk-In Closet(s)
Interior
Interior Features Ceiling - Smooth, Kitchen Island, Walk-In Closet(s), Eat-in Kitchen, Family, Media, Office, Pantry, Separate Dining
Heating Central, Natural Gas
Cooling Central Air
Flooring Carpet, Ceramic Tile, Luxury Vinyl, Vinyl
Laundry Washer Hookup, Laundry Room
Exterior
Parking Features 2 Car Garage, Attached, Garage Door Opener
Garage Spaces 2.0
Community Features Pool
Utilities Available BCW & SA, Berkeley Elect Co-Op, Dominion Energy
Waterfront Description Pond
Roof Type Architectural
Porch Patio, Front Porch, Screened
Total Parking Spaces 2
Building
Lot Description 0 - .5 Acre
Story 2
Foundation Slab
Sewer Public Sewer
Water Public
Architectural Style Traditional
Level or Stories Two
Structure Type Vinyl Siding
New Construction No
Schools
Elementary Schools Cane Bay
Middle Schools Cane Bay
High Schools Cane Bay High School
Others
Acceptable Financing Cash, Conventional, FHA, VA Loan
Listing Terms Cash, Conventional, FHA, VA Loan
Financing Cash,Conventional,FHA,VA Loan

Broker Associate | License ID: 108213
+1(843) 532-0330 | shakeima@chatmanrealty.com






