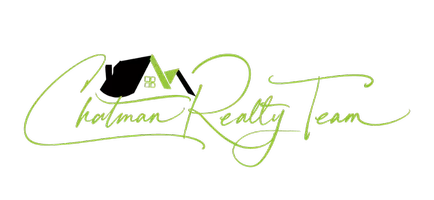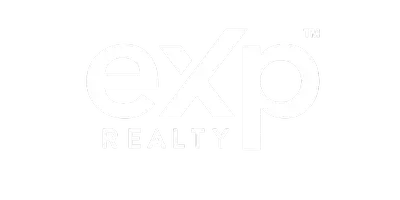
1908 Marsh Oak Ln Seabrook Island, SC 29455
3 Beds
3.5 Baths
2,030 SqFt
UPDATED:
Key Details
Property Type Multi-Family, Townhouse
Sub Type Single Family Attached
Listing Status Active Under Contract
Purchase Type For Sale
Square Footage 2,030 sqft
Price per Sqft $573
Subdivision Seabrook Island
MLS Listing ID 25025057
Bedrooms 3
Full Baths 3
Half Baths 1
HOA Y/N No
Year Built 1981
Property Sub-Type Single Family Attached
Property Description
Dual access to both the screened porch and an additional deck maximizes the indoor-outdoor lifestyle this villa offers.
Located just steps from Bohicket Marina, you'll enjoy easy access to restaurants, shopping, live music, and more. Boat enthusiasts will love the opportunity to join the Bohicket Marina Boat Club, featuring a fleet of fully loaded Sportsman boats, with the lowest "member-to-boat-ratio" in Charleston. Boat slips and storage are also available for purchase.
Only one mile from Freshfields Village for even more shopping, dining and entertainment plus ownership includes access to the Seabrook Island Lake House with fitness center, indoor and outdoor pools and access to Seabrook's pristine beaches. Optional membership to the Seabrook Island Club, unlocking golf, dining and full island amenities.
Bohicket Marina Villa owners enjoy a private gated entry and the property is sold furnished, with personal items and some art work excluded.
Don't miss this opportunity to own a luxurious waterfront villa in one of Charleston's most desirable locations.
All risk insurance and umbrella policy for 2025 of $3,917.00 was billed direct to owners. Monthly regime fee covers water/sewer, pest control, flood insurance, SIPOA fee, etc. (complete list under documents). Buyer to pay a capital contribution fee of 0.5% of the purchase price at closing to SIPOA and a $250 transfer fee.
Location
State SC
County Charleston
Area 30 - Seabrook
Region Bohicket Marina
City Region Bohicket Marina
Interior
Interior Features Ceiling - Smooth, Kitchen Island, Ceiling Fan(s), Eat-in Kitchen, Great
Heating Heat Pump
Cooling Central Air
Flooring Ceramic Tile, Wood
Fireplaces Number 1
Fireplaces Type Great Room, One, Wood Burning
Window Features Thermal Windows/Doors,Window Treatments
Exterior
Exterior Feature Lawn Irrigation, Rain Gutters
Parking Features Off Street
Pool In Ground
Community Features Boat Ramp, Clubhouse, Club Membership Available, Dock Facilities, Equestrian Center, Fitness Center, Gated, Golf Course, Golf Membership Available, Marina, Pool, Tennis Court(s), Trash, Walk/Jog Trails
Utilities Available Berkeley Elect Co-Op, SI W/S Comm
Waterfront Description Marshfront,River Front,Waterfront - Deep
Roof Type Architectural
Porch Deck, Screened, Wrap Around
Private Pool true
Building
Dwelling Type Condo Regime
Story 2
Foundation Crawl Space
Sewer Public Sewer
Water Public
Level or Stories Two
Structure Type Stucco,Wood Siding
New Construction No
Schools
Elementary Schools Mt. Zion
Middle Schools Haut Gap
High Schools St. Johns
Others
Acceptable Financing Cash, Conventional
Listing Terms Cash, Conventional
Financing Cash,Conventional
Virtual Tour https://pixies.et/LNQSUKWa

Broker Associate | License ID: 108213
+1(843) 532-0330 | shakeima@chatmanrealty.com






