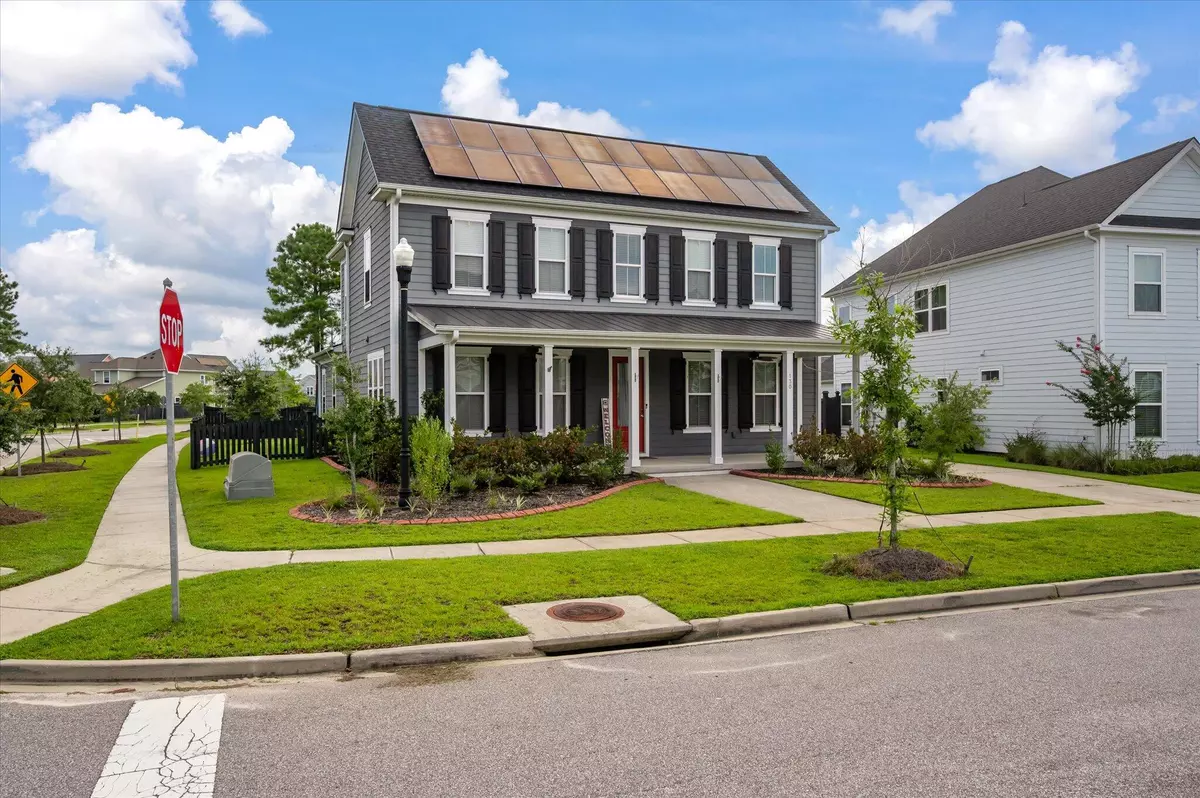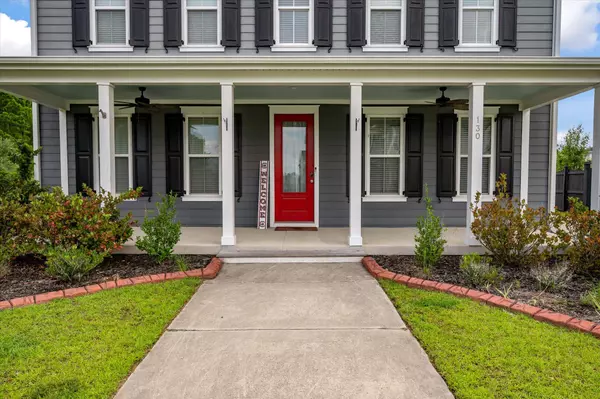130 Grimball St Summerville, SC 29486
4 Beds
3.5 Baths
3,109 SqFt
UPDATED:
Key Details
Property Type Single Family Home
Sub Type Single Family Detached
Listing Status Active
Purchase Type For Sale
Square Footage 3,109 sqft
Price per Sqft $194
Subdivision Carnes Crossroads
MLS Listing ID 25021750
Bedrooms 4
Full Baths 3
Half Baths 1
Year Built 2020
Lot Size 9,147 Sqft
Acres 0.21
Property Sub-Type Single Family Detached
Property Description
The open-concept living area includes a cozy fireplace and flows into a formal dining room and dedicated office space, creating options for work, play, or entertaining.
The first-floor primary suite offers privacy and convenience, with a spacious walk-in closet, dual vanities, and a spa-like tile walk-in shower.
Upstairs, enjoy a bright and versatile loft area, two bedrooms connected by a Jack-and-Jill bathroom, and an additional bedroom with its own private full bath, perfect for guests or multi-generational living.
Additional Highlights:
-Corner lot with extra space and curb appeal
-Walking trail access directly behind the property, ideal for strolls, jogging, or dog walks
-Detached 2-car garage with finished interior and built-in overhead storage
-Screened back porch and Southern-style front porch for year-round relaxation
-Partially-fenced backyard with room to customize your outdoor oasis
-Downstairs laundry room for everyday ease
-Energy-efficient solar panels (paid off at closing, a smart bonus!)
-Cement plank siding for long-lasting durability and charm
Enjoy life in Carnes Crossroads, a thriving community known for its parks, trails, events, and friendly atmosphere, just minutes from shopping, dining, and top-rated schools.
Schedule your private showing today and discover why 130 Grimball Street could be your next move in Summerville, SC.
*Inside photos coming soon*
Location
State SC
County Berkeley
Area 74 - Summerville, Ladson, Berkeley Cty
Rooms
Primary Bedroom Level Lower
Master Bedroom Lower Ceiling Fan(s), Walk-In Closet(s)
Interior
Interior Features Ceiling - Smooth, Tray Ceiling(s), High Ceilings, Kitchen Island, Walk-In Closet(s), Ceiling Fan(s), Bonus, Family, Entrance Foyer, Loft, Office, Pantry, Separate Dining, Study
Heating Heat Pump, Natural Gas
Cooling Central Air
Flooring Ceramic Tile, Laminate
Fireplaces Number 1
Fireplaces Type Family Room, One
Laundry Electric Dryer Hookup, Washer Hookup, Laundry Room
Exterior
Exterior Feature Lawn Irrigation, Rain Gutters
Parking Features 2 Car Garage, Detached, Garage Door Opener
Garage Spaces 2.0
Fence Partial, Fence - Wooden Enclosed
Community Features Clubhouse, Dog Park, Park, Pool, Trash
Utilities Available BCW & SA, Berkeley Elect Co-Op, City of Goose Creek
Roof Type Asphalt
Porch Patio, Front Porch, Porch - Full Front
Total Parking Spaces 2
Building
Lot Description 0 - .5 Acre, Level
Story 2
Foundation Slab
Sewer Public Sewer
Water Public
Architectural Style Craftsman, Traditional
Level or Stories Two
Structure Type Cement Siding
New Construction No
Schools
Elementary Schools Cane Bay
Middle Schools Cane Bay
High Schools Cane Bay High School
Others
Acceptable Financing Cash, Conventional, FHA, VA Loan
Listing Terms Cash, Conventional, FHA, VA Loan
Financing Cash,Conventional,FHA,VA Loan
Broker Associate | License ID: 108213
+1(843) 532-0330 | shakeima@chatmanrealty.com






