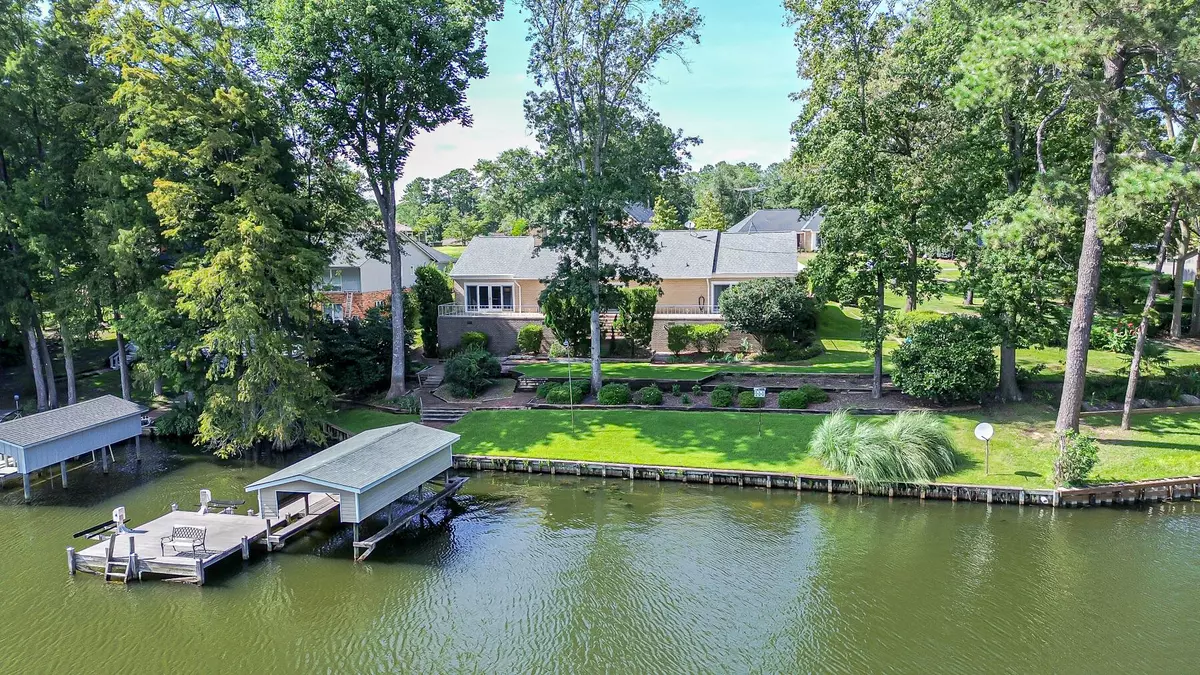419 Santee Dr Santee, SC 29142
3 Beds
2.5 Baths
3,037 SqFt
UPDATED:
Key Details
Property Type Single Family Home
Sub Type Single Family Detached
Listing Status Active
Purchase Type For Sale
Square Footage 3,037 sqft
Price per Sqft $247
Subdivision Santee Cooper Resort
MLS Listing ID 25021743
Bedrooms 3
Full Baths 2
Half Baths 1
Year Built 1972
Lot Size 0.390 Acres
Acres 0.39
Property Sub-Type Single Family Detached
Property Description
Enjoy outdoor living on a large deck that spans the back of the home, with beautiful views from the kitchen, great room, living room, and spacious primary suite. The sprinkler system ensures a well-maintained lawn throughout the year.
This is a rare opportunity to own a move-in-ready home on one of Lake Marion's most desirable communities. Whether you're entertaining, relaxing, or enjoying resort-style amenities, this home delivers the lifestyle you've been dreaming of.
Schedule your private showing today and experience the best of Santee Cooper Resort!
Location
State SC
County Orangeburg
Area 84 - Org - Lake Marion Area
Region None
City Region None
Rooms
Primary Bedroom Level Lower
Master Bedroom Lower Multiple Closets, Outside Access, Walk-In Closet(s)
Interior
Interior Features High Ceilings, Walk-In Closet(s), Eat-in Kitchen, Family, Entrance Foyer, Great, Office, Pantry, Separate Dining, Study
Heating Central
Cooling Central Air
Flooring Carpet, Stone
Fireplaces Number 2
Fireplaces Type Family Room, Living Room, Two
Window Features Storm Window(s),Thermal Windows/Doors,Window Treatments
Laundry Electric Dryer Hookup, Washer Hookup, Laundry Room
Exterior
Exterior Feature Balcony, Boatlift, Dock - Existing, Lawn Irrigation, Rain Gutters
Parking Features 2 Car Garage, Attached, Garage Door Opener
Garage Spaces 2.0
Community Features Boat Ramp, Clubhouse, Club Membership Available, Dock Facilities, Gated, Golf Course, Golf Membership Available, Marina, Pool, RV/Boat Storage, Tennis Court(s), Trash
Utilities Available Santee Cooper, Tri-County Electric
Waterfront Description Lake Front,Waterfront - Deep
Roof Type Architectural
Porch Deck, Front Porch
Total Parking Spaces 2
Building
Lot Description 0 - .5 Acre, High, Wooded
Story 1
Foundation Basement, Crawl Space
Sewer Septic Tank
Water Public
Architectural Style Traditional
Level or Stories One
Structure Type Brick
New Construction No
Schools
Elementary Schools Vance-Providence Elementary
Middle Schools Holly Hill Roberts Middle
High Schools Lake Marion High School And Technology Center
Others
Acceptable Financing Any, Cash, Conventional, FHA, VA Loan
Listing Terms Any, Cash, Conventional, FHA, VA Loan
Financing Any,Cash,Conventional,FHA,VA Loan
Broker Associate | License ID: 108213
+1(843) 532-0330 | shakeima@chatmanrealty.com






