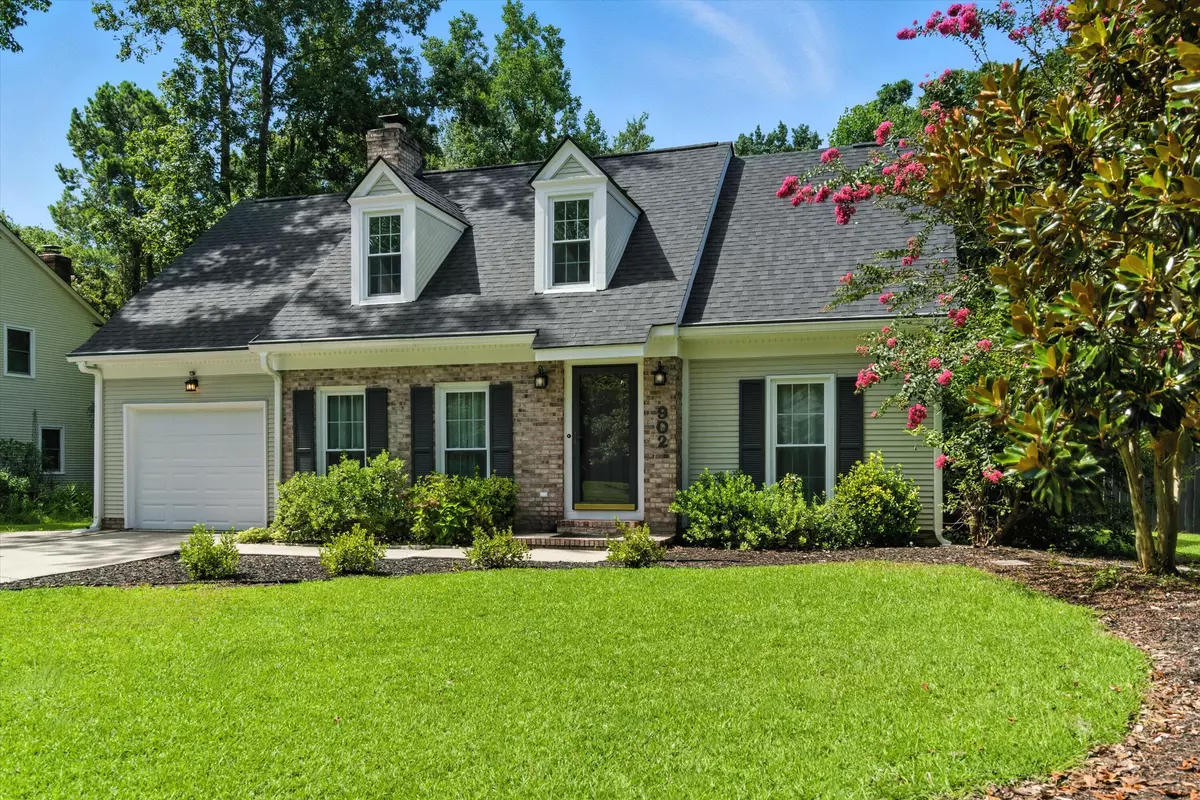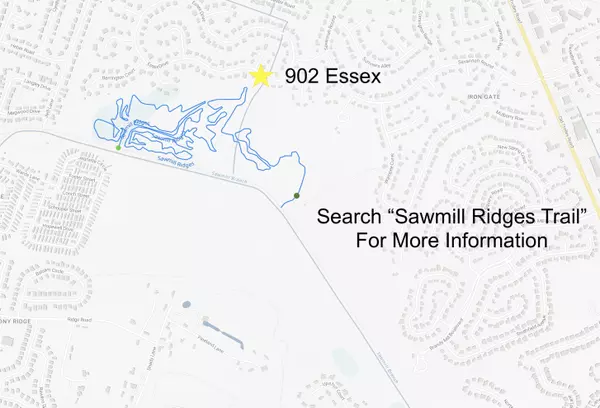902 Essex Dr Summerville, SC 29485
3 Beds
2.5 Baths
1,776 SqFt
UPDATED:
Key Details
Property Type Single Family Home
Sub Type Single Family Detached
Listing Status Active
Purchase Type For Sale
Square Footage 1,776 sqft
Price per Sqft $230
Subdivision Irongate
MLS Listing ID 25020684
Bedrooms 3
Full Baths 2
Half Baths 1
Year Built 1986
Lot Size 0.300 Acres
Acres 0.3
Property Sub-Type Single Family Detached
Property Description
The first-floor primary bedroom is a peaceful retreat, complete with hardwood floors, a walk-in closet, and a new bathroom vanity. Upstairs, you'll find a versatile family/bonus room with a full bath, perfect for movie nights or a home office. Two additional generously sized bedrooms each feature charming window nooks overlooking the backyard, along with two convenient storage rooms.
The magic continues outside in your private, fenced-in backyard, truly an entertainer's delight. Imagine unwinding by the beautiful lagoon-shaped pool, surrounded by swaying palm trees. The pool recently received a $15,000 resurfacing, sand filter replacement within the last few years, ensuring years of enjoyment. PLus the owners just put in a new pool pump. You'll also find a charming jasmine-covered pergola, perfect for outdoor dining, and for the green-thumbed, two raised garden beds await. Enjoy unparalleled privacy thanks to fifty acres of city-owned woods bordering your property, offering even more walking and biking trails. The heating and cooling system is only 18 months old and the hot water heater is brand new adding peace of mind and efficiency.
This home offers a rare opportunity to own a meticulously maintained property with a brand new roof in an idyllic setting. Enjoy endless days and nights hosting friends and family in this beautiful space!
Ready to experience this extraordinary home for yourself? Book your showing today!
Location
State SC
County Dorchester
Area 62 - Summerville/Ladson/Ravenel To Hwy 165
Rooms
Master Bedroom Ceiling Fan(s)
Interior
Interior Features Ceiling - Cathedral/Vaulted, Ceiling - Smooth, Walk-In Closet(s), Ceiling Fan(s), Eat-in Kitchen, Family, Loft
Heating Heat Pump
Cooling Central Air
Flooring Carpet, Laminate
Fireplaces Number 1
Fireplaces Type Family Room, One
Window Features Skylight(s)
Laundry Electric Dryer Hookup, Washer Hookup, Laundry Room
Exterior
Parking Features 1 Car Garage
Garage Spaces 1.0
Fence Fence - Metal Enclosed, Privacy
Pool In Ground
Roof Type Asphalt
Total Parking Spaces 1
Private Pool true
Building
Lot Description 0 - .5 Acre
Story 2
Foundation Slab
Sewer Public Sewer
Water Public
Architectural Style Cape Cod, Traditional
Level or Stories Two
Structure Type Brick Veneer,Vinyl Siding
New Construction No
Schools
Elementary Schools Flowertown
Middle Schools Alston
High Schools Ashley Ridge
Others
Acceptable Financing Any, Cash, Conventional, FHA, VA Loan
Listing Terms Any, Cash, Conventional, FHA, VA Loan
Financing Any,Cash,Conventional,FHA,VA Loan
Broker Associate | License ID: 108213
+1(843) 532-0330 | shakeima@chatmanrealty.com






