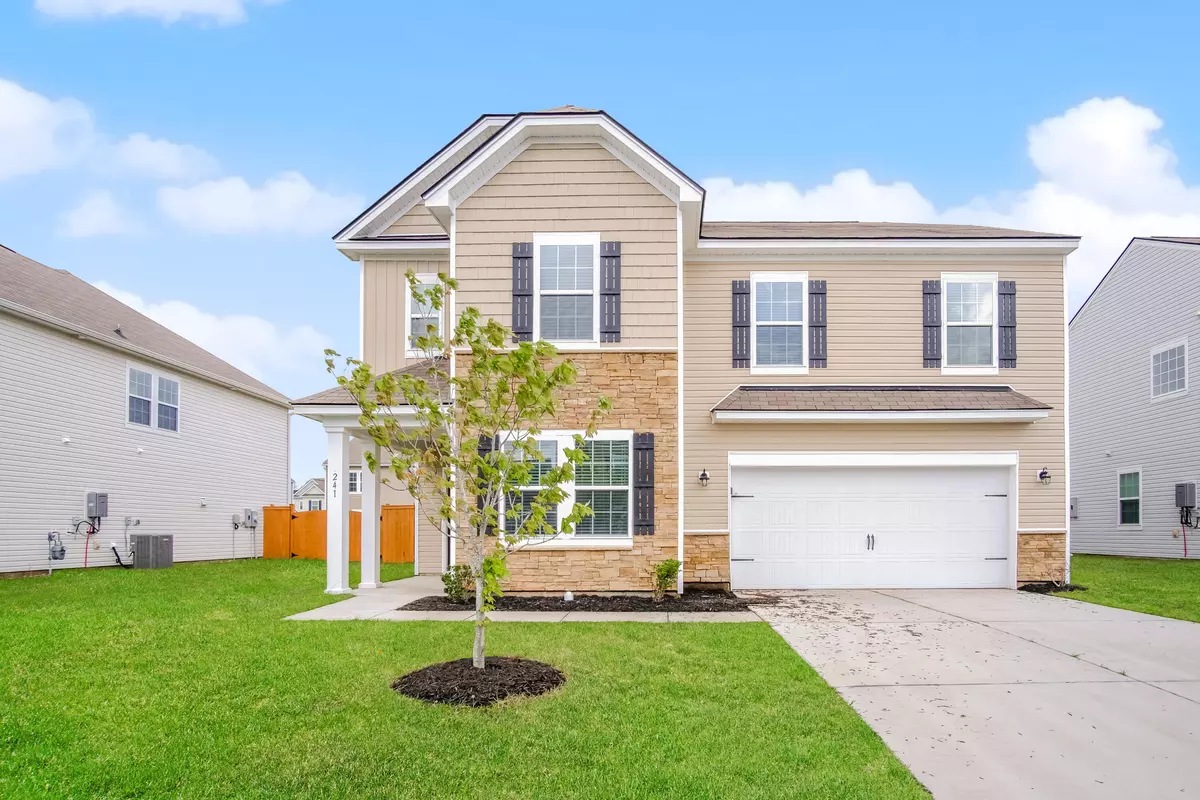
GET MORE INFORMATION
Bought with Southern Living Real Estate
$ 365,000
$ 370,000 1.4%
241 Wathen Dr Goose Creek, SC 29445
4 Beds
2.5 Baths
2,590 SqFt
UPDATED:
Key Details
Sold Price $365,000
Property Type Single Family Home
Sub Type Single Family Detached
Listing Status Sold
Purchase Type For Sale
Square Footage 2,590 sqft
Price per Sqft $140
Subdivision Medway Landing
MLS Listing ID 25013532
Sold Date 10/28/25
Bedrooms 4
Full Baths 2
Half Baths 1
Year Built 2018
Lot Size 6,969 Sqft
Acres 0.16
Property Sub-Type Single Family Detached
Property Description
Location
State SC
County Berkeley
Area 72 - G.Cr/M. Cor. Hwy 52-Oakley-Cooper River
Rooms
Master Bedroom Walk-In Closet(s)
Interior
Interior Features Walk-In Closet(s), Eat-in Kitchen, Living/Dining Combo, Loft, Office
Heating Forced Air, Heat Pump
Cooling Central Air
Laundry Laundry Room
Exterior
Parking Features 2 Car Garage
Garage Spaces 2.0
Fence Privacy
Community Features Trash
Total Parking Spaces 2
Building
Lot Description 0 - .5 Acre
Story 2
Foundation Slab
Sewer Public Sewer
Water Public
Architectural Style Traditional
Level or Stories Two
Structure Type Vinyl Siding
New Construction No
Schools
Elementary Schools Boulder Bluff
Middle Schools Sedgefield
High Schools Goose Creek
Others
Acceptable Financing Cash, Conventional, FHA, USDA Loan, VA Loan
Listing Terms Cash, Conventional, FHA, USDA Loan, VA Loan
Financing Cash,Conventional,FHA,USDA Loan,VA Loan

Broker Associate | License ID: 108213
+1(843) 532-0330 | shakeima@chatmanrealty.com






